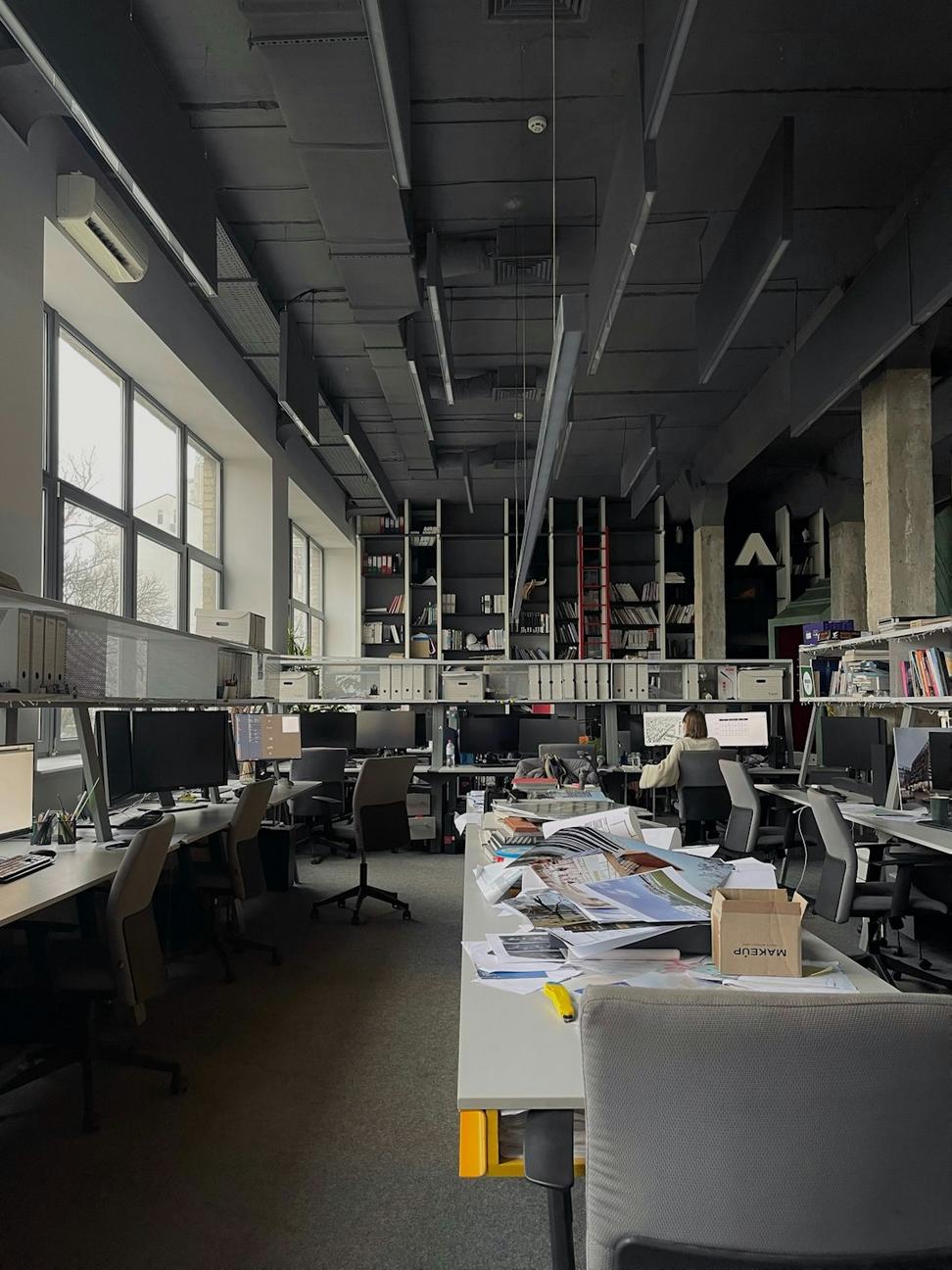
Who We Are
Three architects who got tired of the same old cookie-cutter designs and decided to do something different
Look, we're not gonna pretend we've been around since 1892 or anything like that. Ember Lunit Horn came together about eight years ago when three of us realized we were all sketching building ideas on napkins at the same coffee shop in Toronto.
What started as casual conversations about how most new buildings felt soulless turned into late-night design sessions. We shared this belief that architecture shouldn't just look good in renderings - it needs to actually work for the people living and working in these spaces, and yeah, it should probably help the planet too instead of draining resources like there's no tomorrow.
We're based in Toronto but our projects have taken us across Canada and beyond. Every building tells a story, and we're here to make sure it's a good one.
Three different perspectives, one shared vision
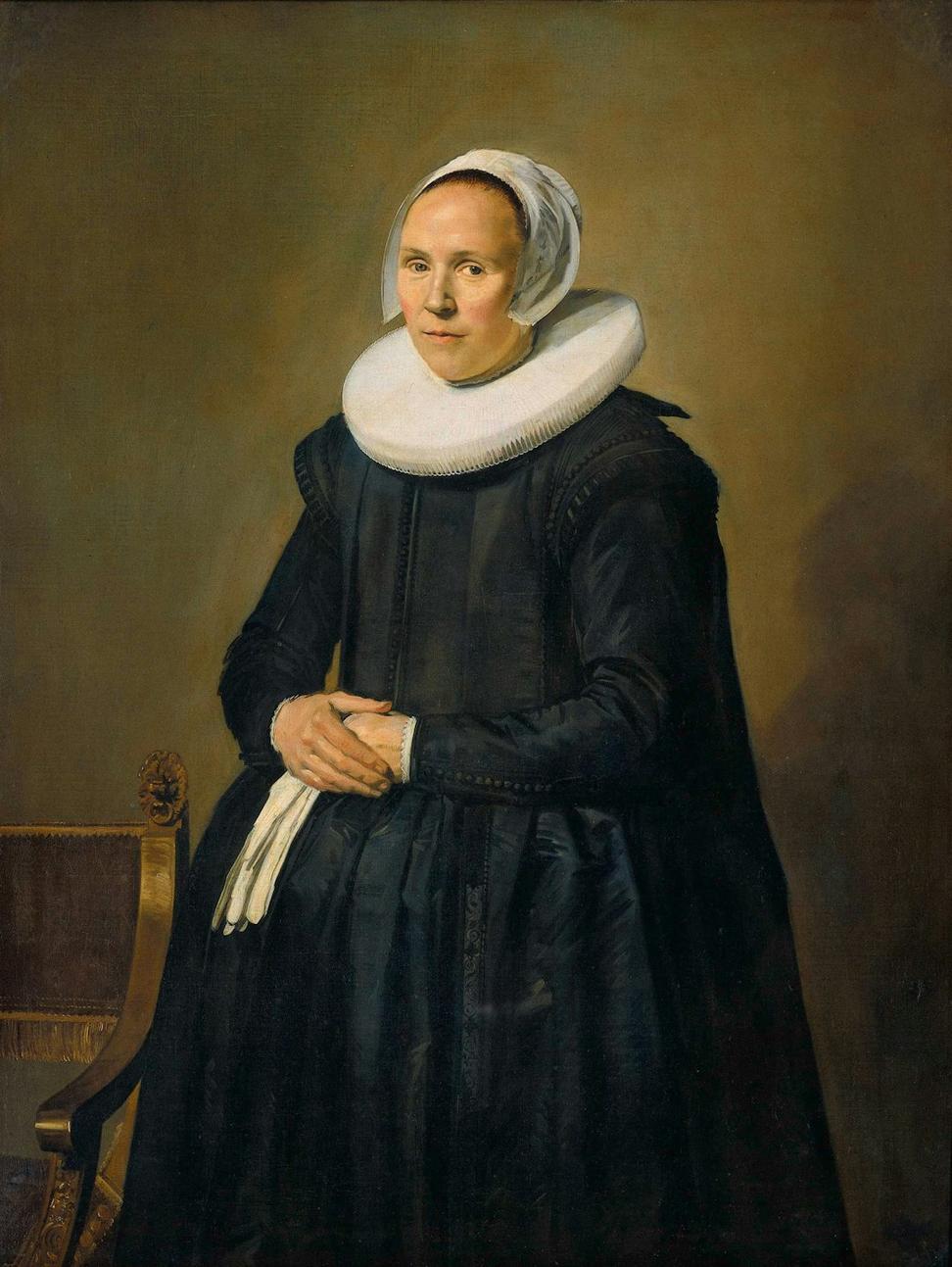
Principal Architect & Sustainable Design Lead
Sarah's the one who'll spend hours calculating solar angles and insulation values - and somehow make it seem exciting. She cut her teeth working on LEED projects across Ontario but got frustrated with how "green building" often meant slapping solar panels on otherwise boring designs. These days, she's all about integrated sustainable systems that you don't even notice are there. When she's not obsessing over thermal bridging details, you'll find her cycling around Toronto neighborhoods studying how people actually use urban spaces.
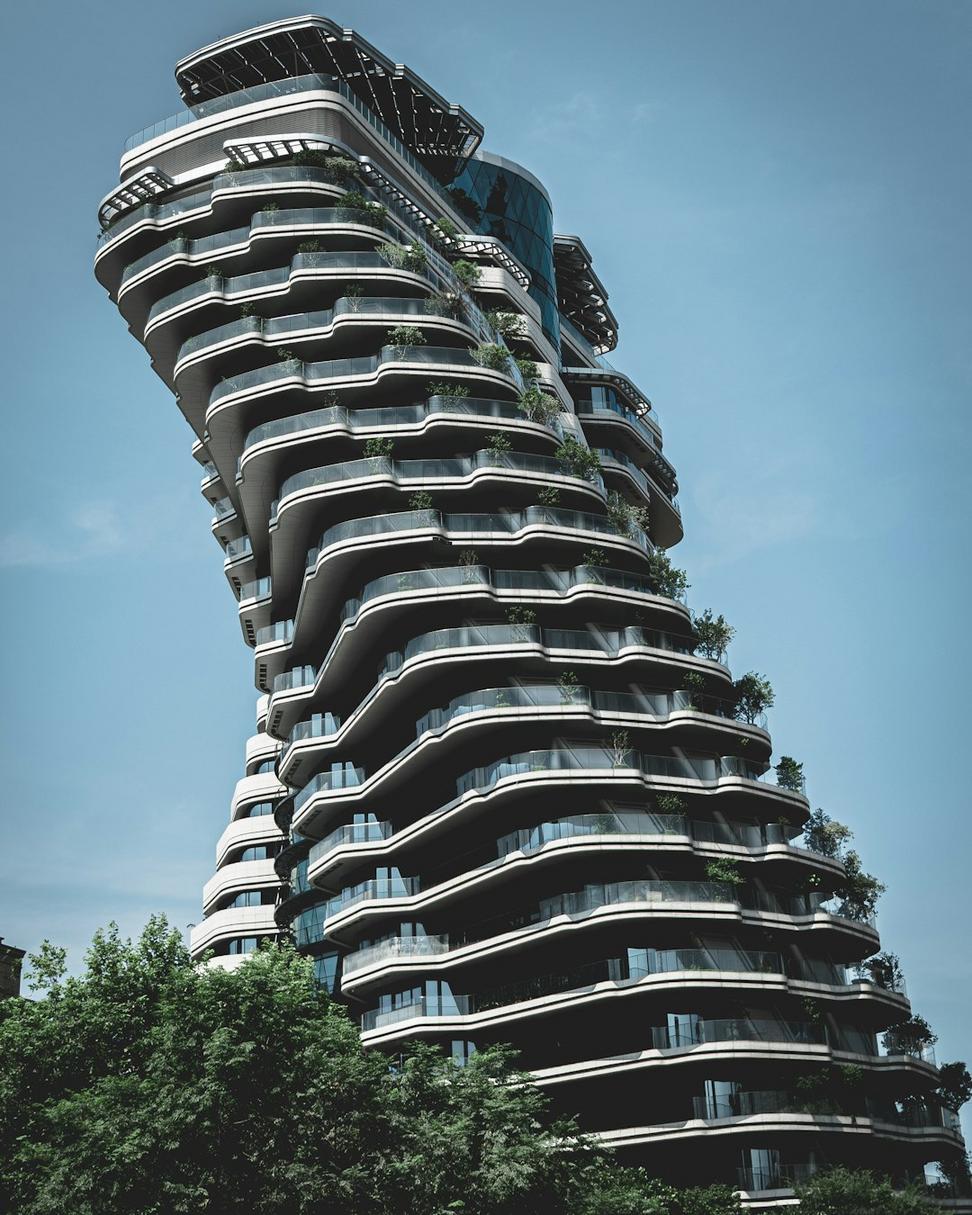
Design Director & Urban Planning Specialist
Marcus is the guy who sees potential in spaces everyone else walks past. He spent five years working with the city planning department before going private, which gave him this unique perspective on how regulations and creativity can actually work together instead of fighting each other. He's passionate about adaptive reuse - taking old industrial buildings and turning them into vibrant living spaces. His design philosophy? "If it doesn't make the neighborhood better, we're not interested." He's also weirdly good at hand-sketching concepts that make clients go "yes, that's exactly it."
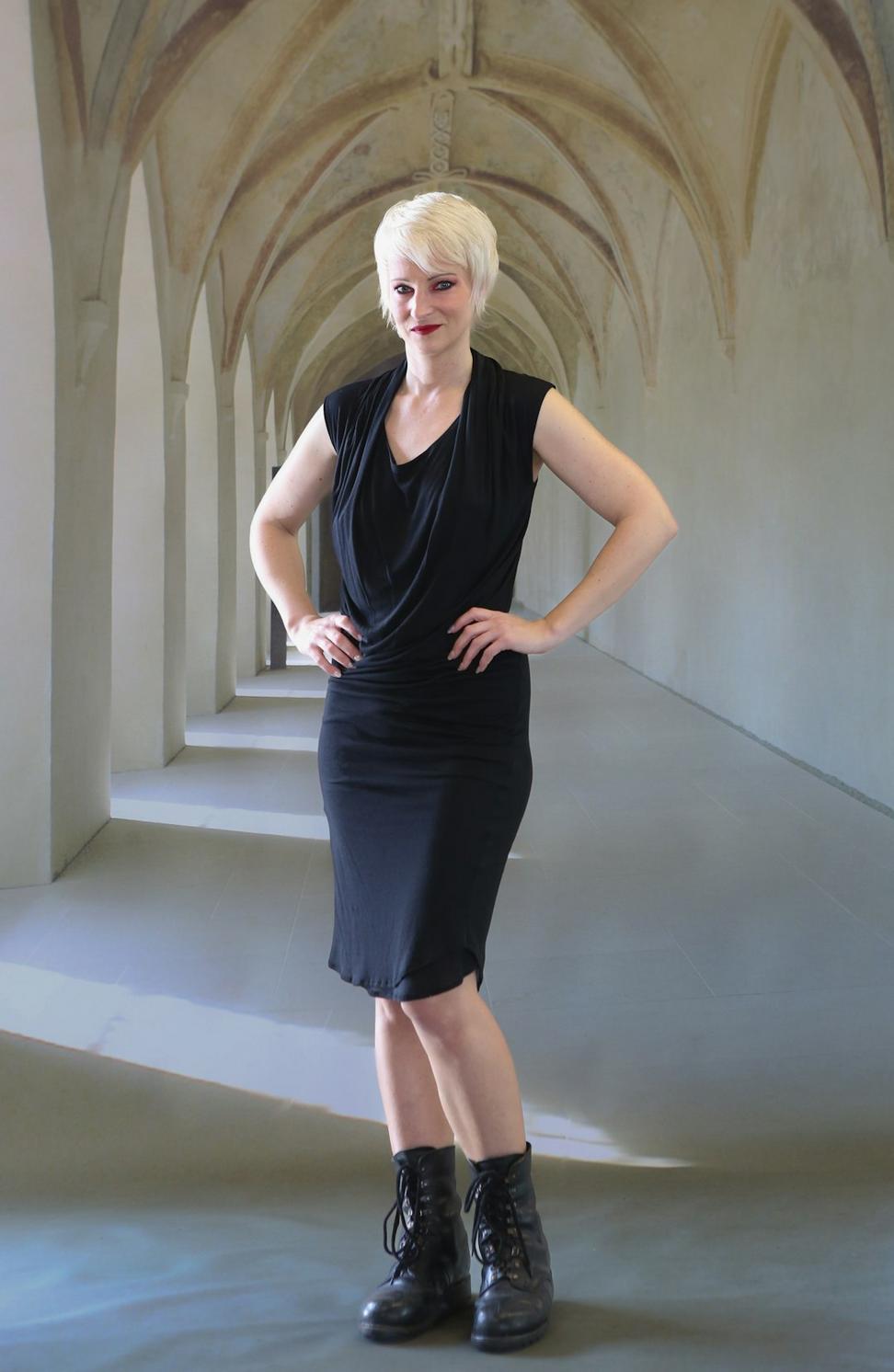
Partner & Residential Architecture Specialist
Elena's background in interior design gives her this sixth sense for how people actually live in spaces - not just how they look in photos. She's the one who'll question whether that fancy open-concept plan actually makes sense for a family with three kids and a dog. Before joining forces with Sarah and Marcus, she ran her own residential practice and got known for creating homes that felt personal and lived-in from day one. She's also our go-to for historical renovations, having worked on some seriously beautiful heritage homes in Toronto's older neighborhoods. Fair warning: she'll fight you on bad lighting choices.
Three architects, one coffee shop, too many napkin sketches. We officially formed Ember Lunit Horn Architecture with nothing but a shared office space and big ideas about doing things differently.
Landed our first big residential commission - a sustainable family home in Leslieville. The clients took a chance on us and it paid off. That project opened doors and taught us a ton about working as a team under pressure.
Moved to our Queen Street West studio and brought on our first junior architects. Also won our first design award, which was cool but honestly the client testimonials meant more to us.
Started taking on more urban planning projects. The pandemic really showed us how important good public space design is - people need places that work for living, not just commuting through.
Completed our largest heritage renovation to date - a 1920s warehouse converted into mixed-use space. Proved you can honor history while making buildings work for today's needs.
We're working on some of our most ambitious projects yet - from net-zero residential developments to adaptive reuse commercial spaces. Still sketching ideas, still pushing boundaries, still learning with every project.
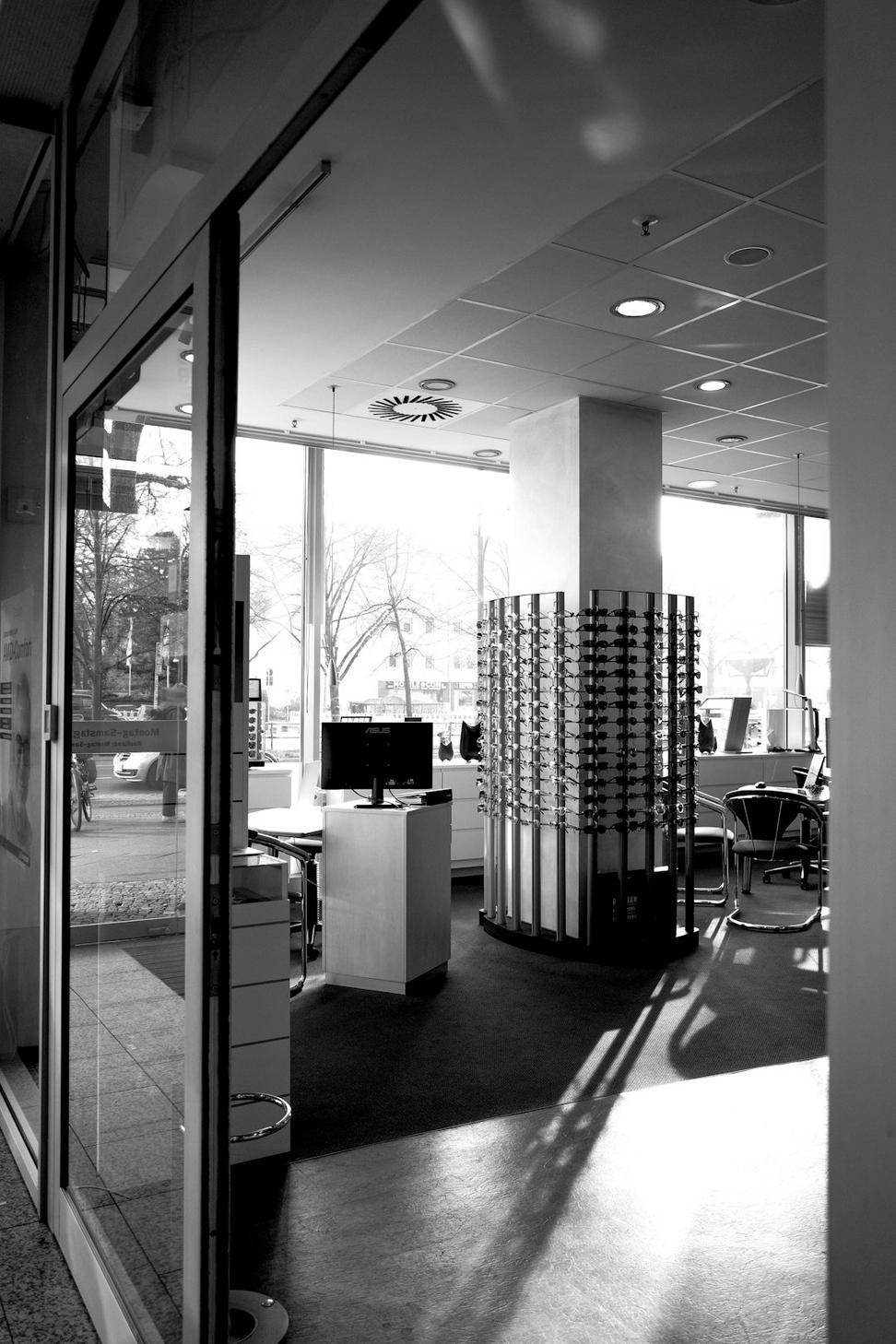
Honestly? We're pretty collaborative and maybe a bit obsessive. Every project starts with listening - and we mean really listening, not just waiting for our turn to talk about what we think you should do.
We'll probably ask you questions you haven't thought about. How does morning light hit your kitchen? Where do you actually dump your keys when you walk in? Do you really need that formal dining room or would you rather have a bigger pantry?
Our process isn't linear because good design never is. We sketch, model, revise, debate (sometimes loudly), and iterate until we land on something that feels right. We use the latest tech and traditional techniques - whatever gets us to the best solution.
Let's Talk About Your Project