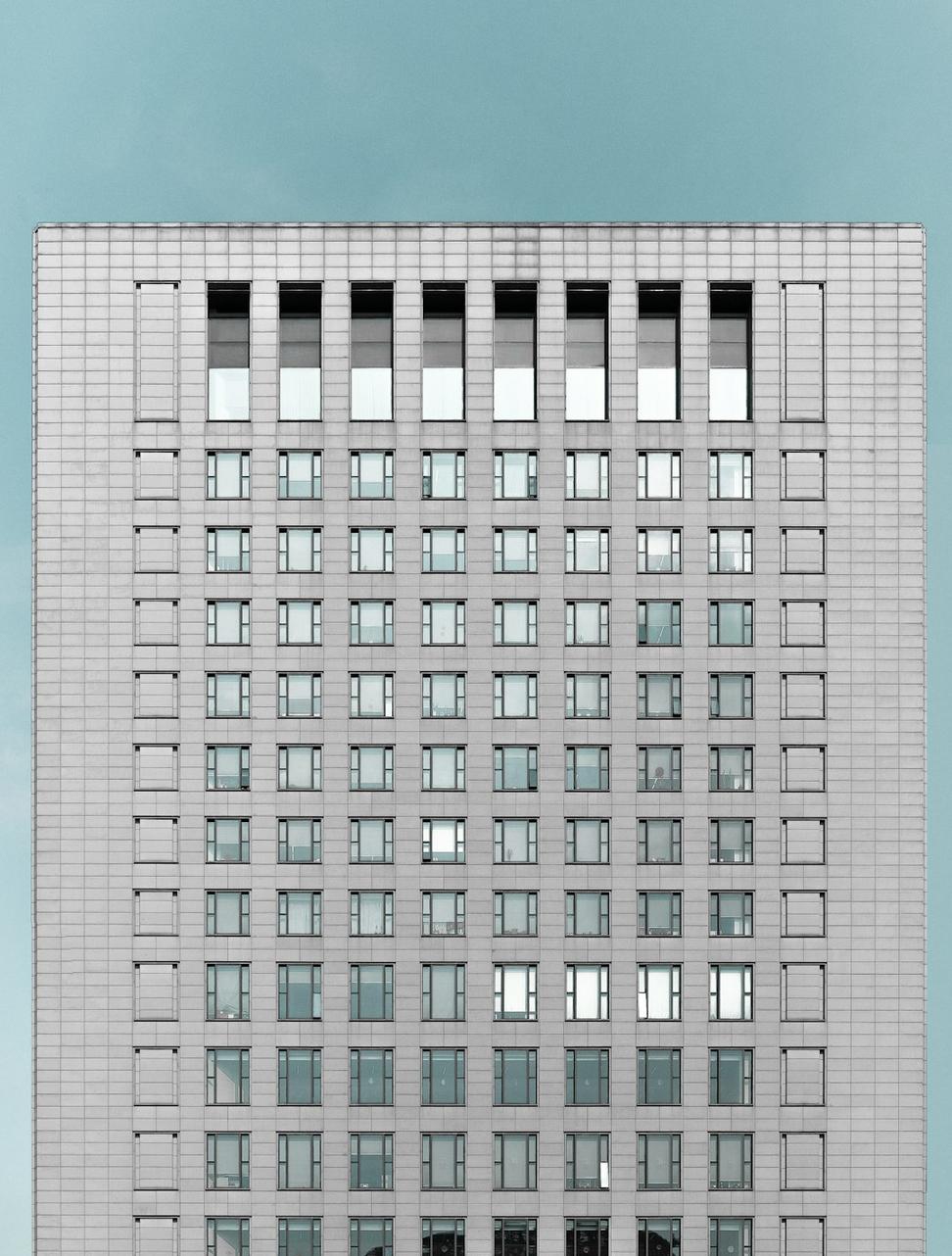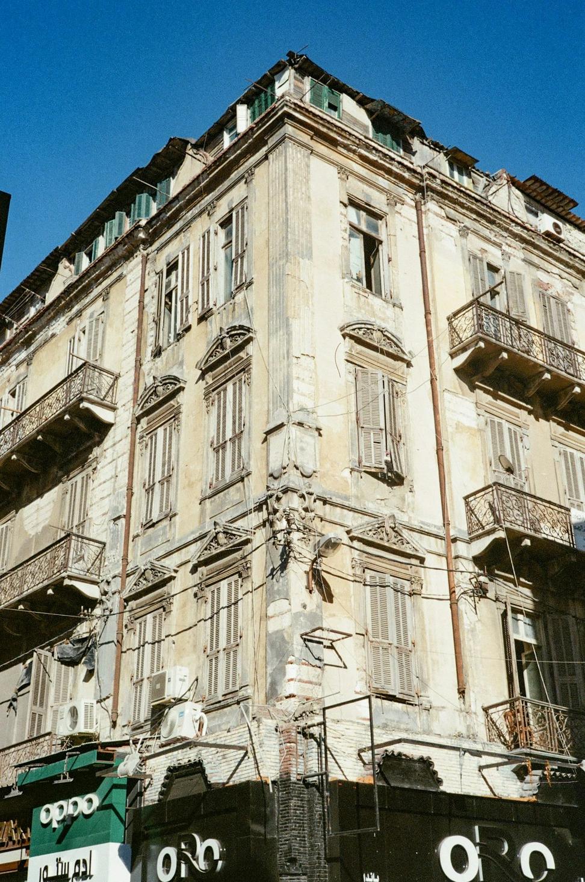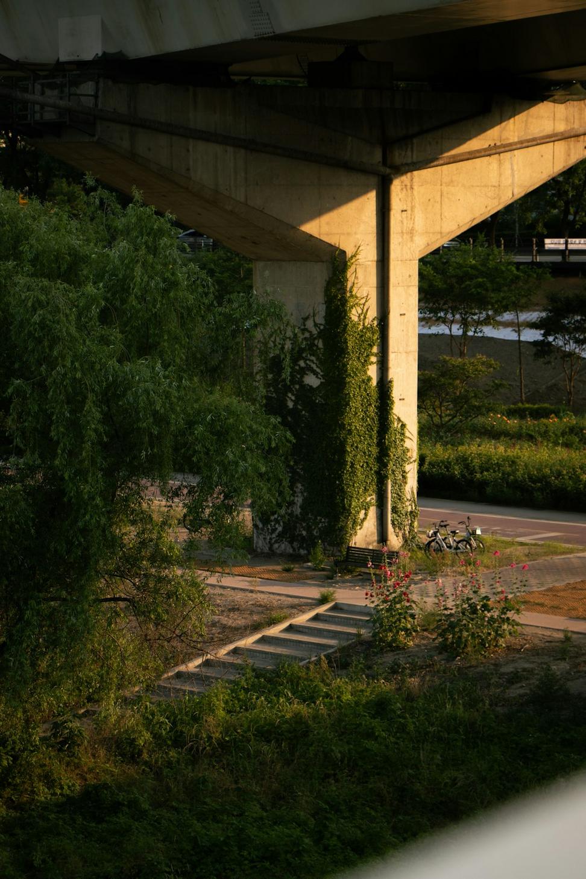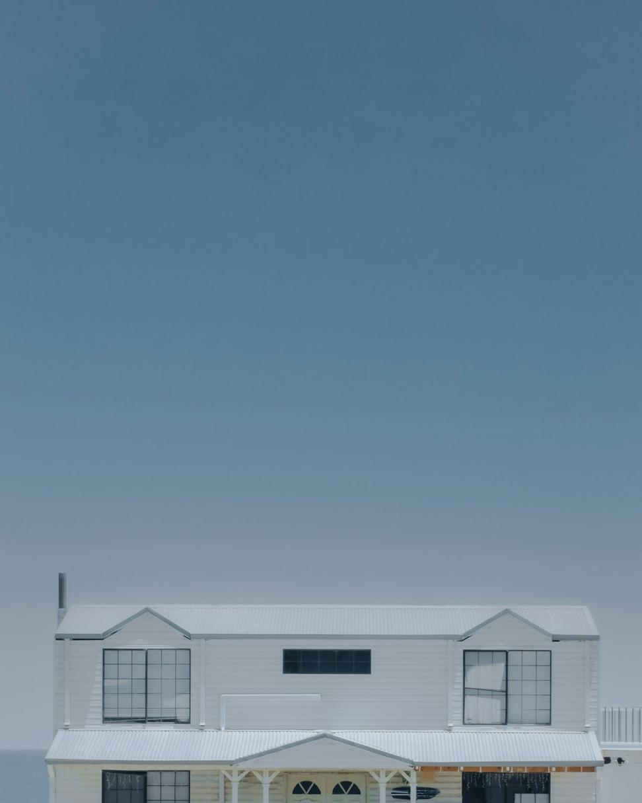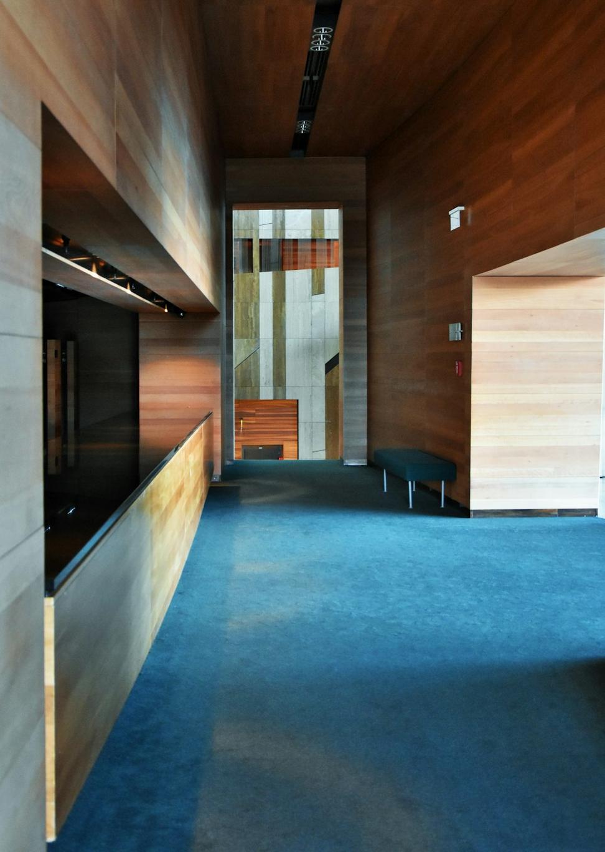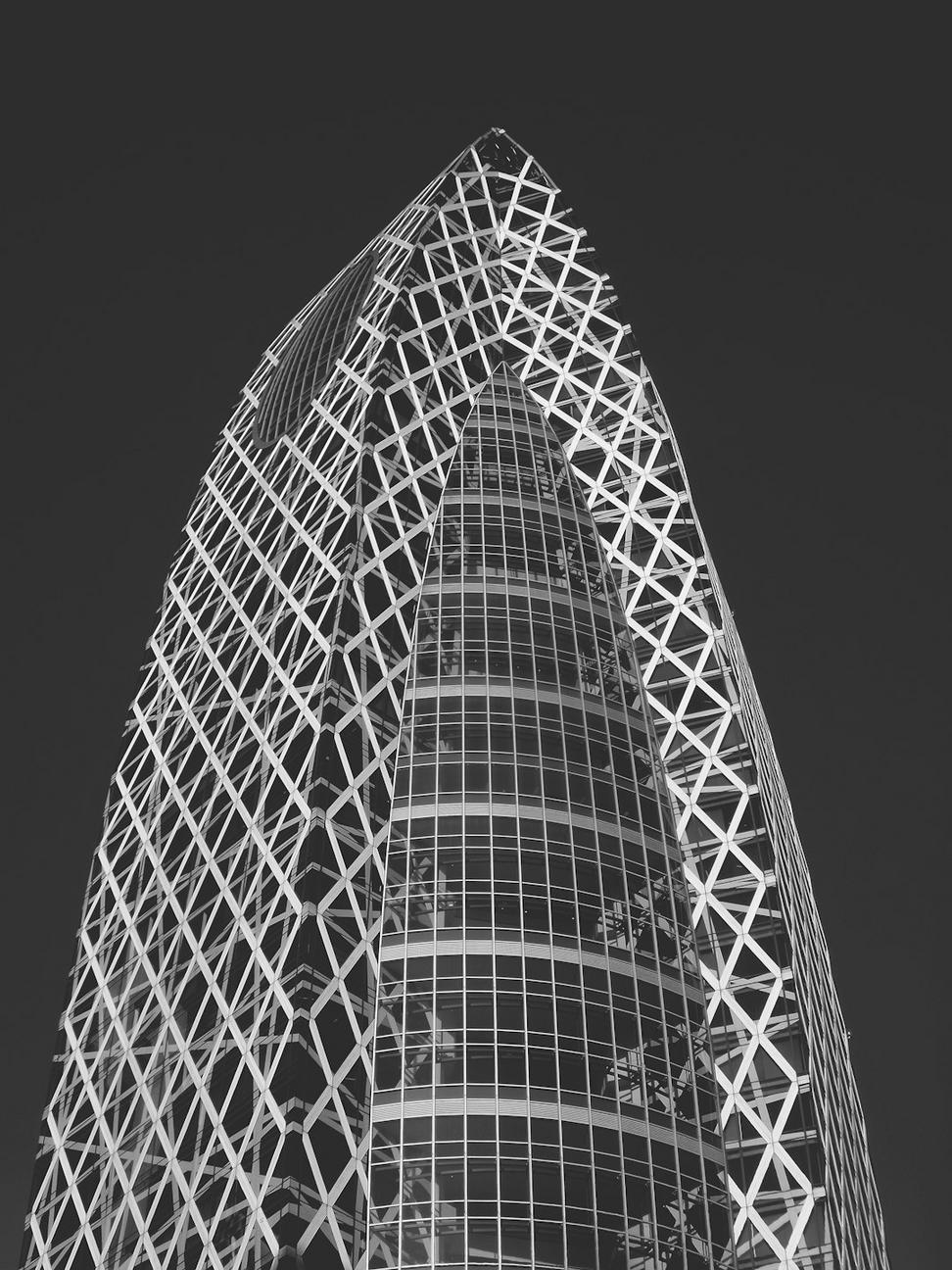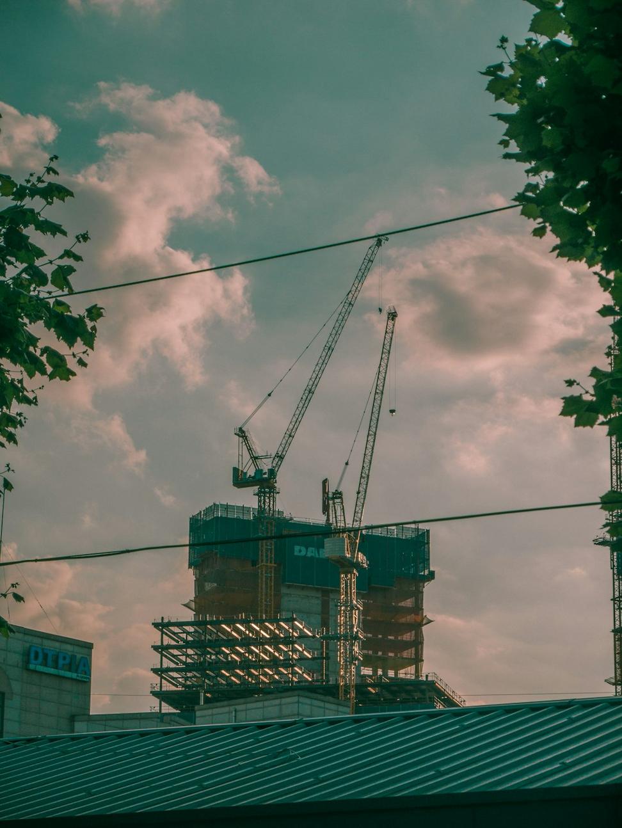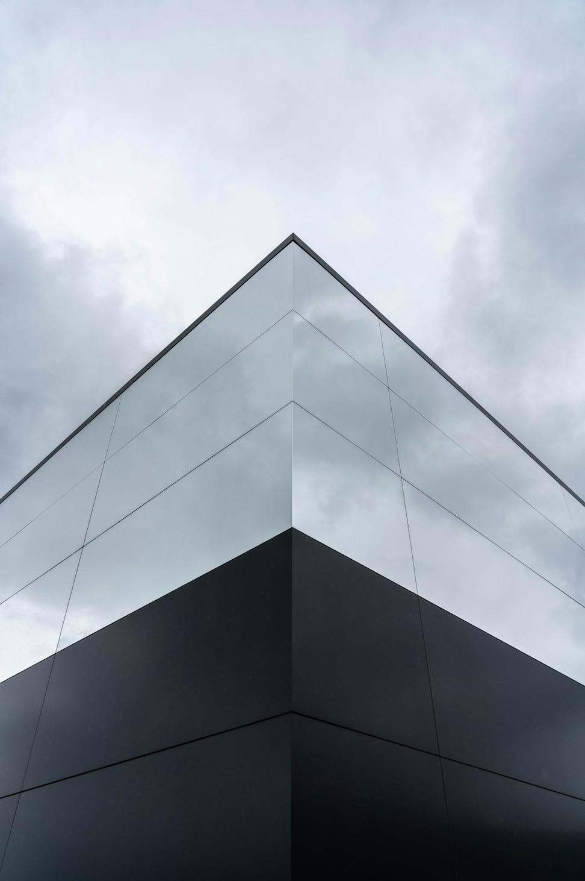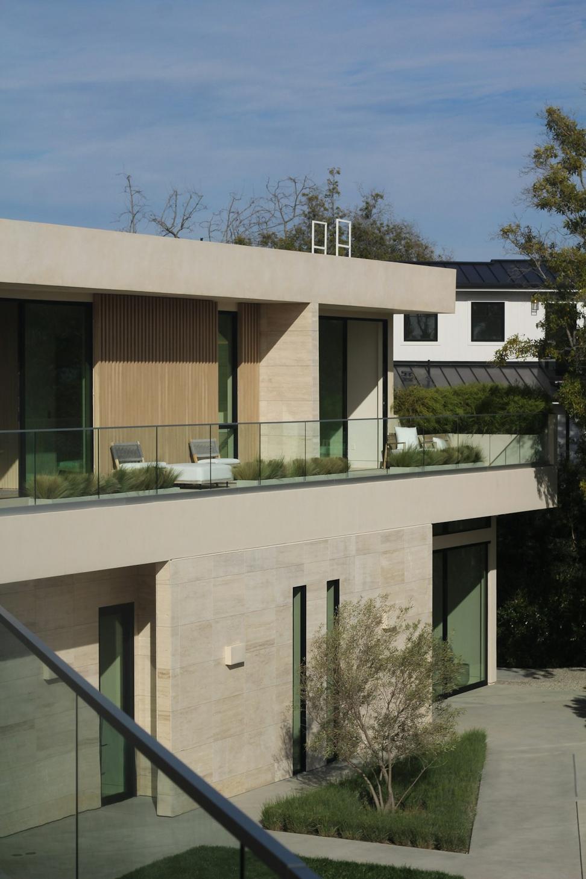
Lakeview Residence
Etobicoke, ON
The One Where Everything Changed
This 3,800 sq ft beauty sits right on the water and honestly taught us more than any textbook ever did. The clients wanted floor-to-ceiling glass facing the lake - which sounds great until you're dealing with Toronto winters and solar heat gain in summer.
Completed
March 2023
Size
3,800 sq ft
Budget
$2.8M CAD
Timeline
18 months
- Triple-glazed thermal windows
- Geothermal heating system
- Rainwater collection & grey water recycling
- Solar panel array - 8.5 kW
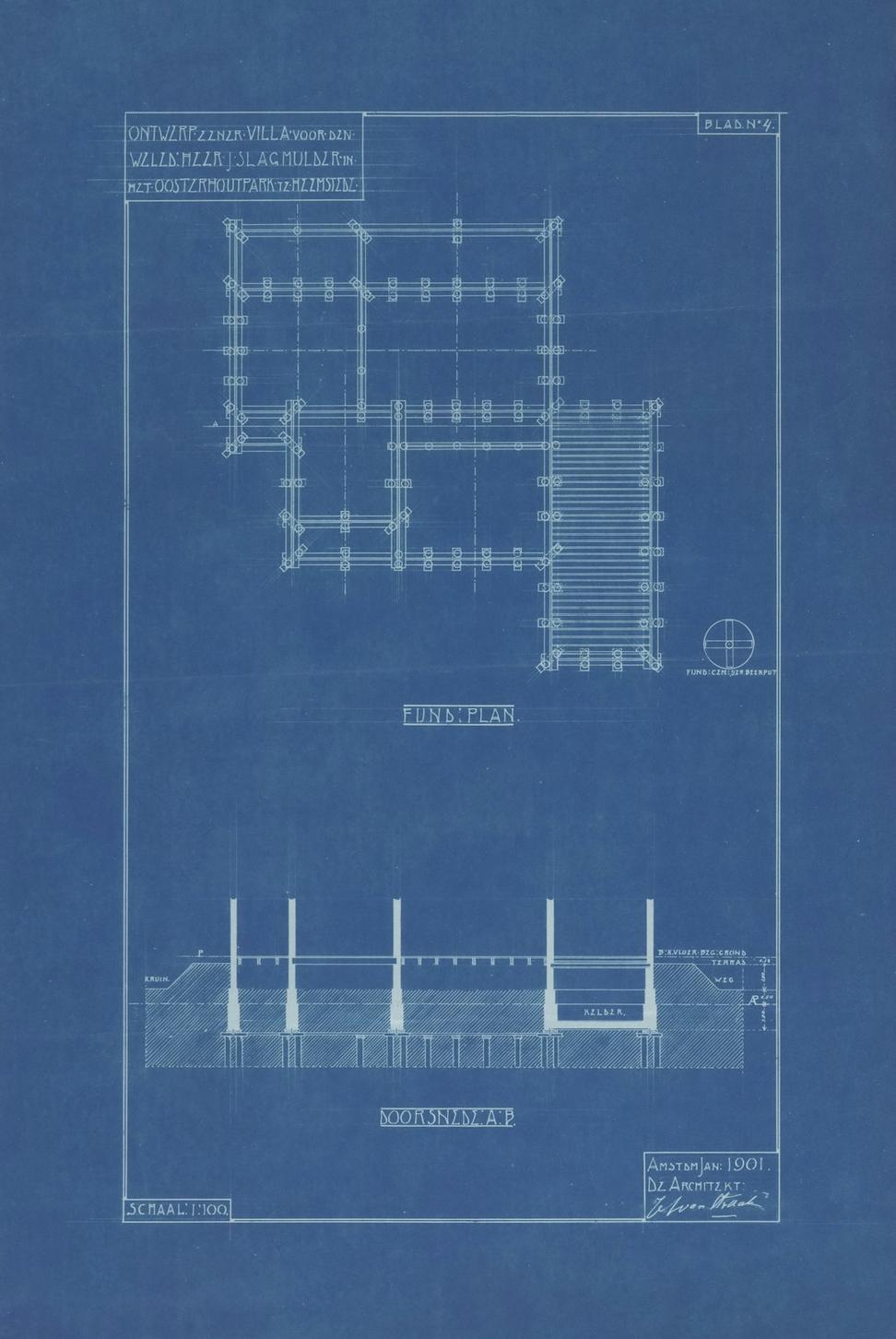
Technical Drawings
Open-concept main floor with cantilevered deck extending over the shoreline. We spent three weeks just getting that cantilever calculation right.
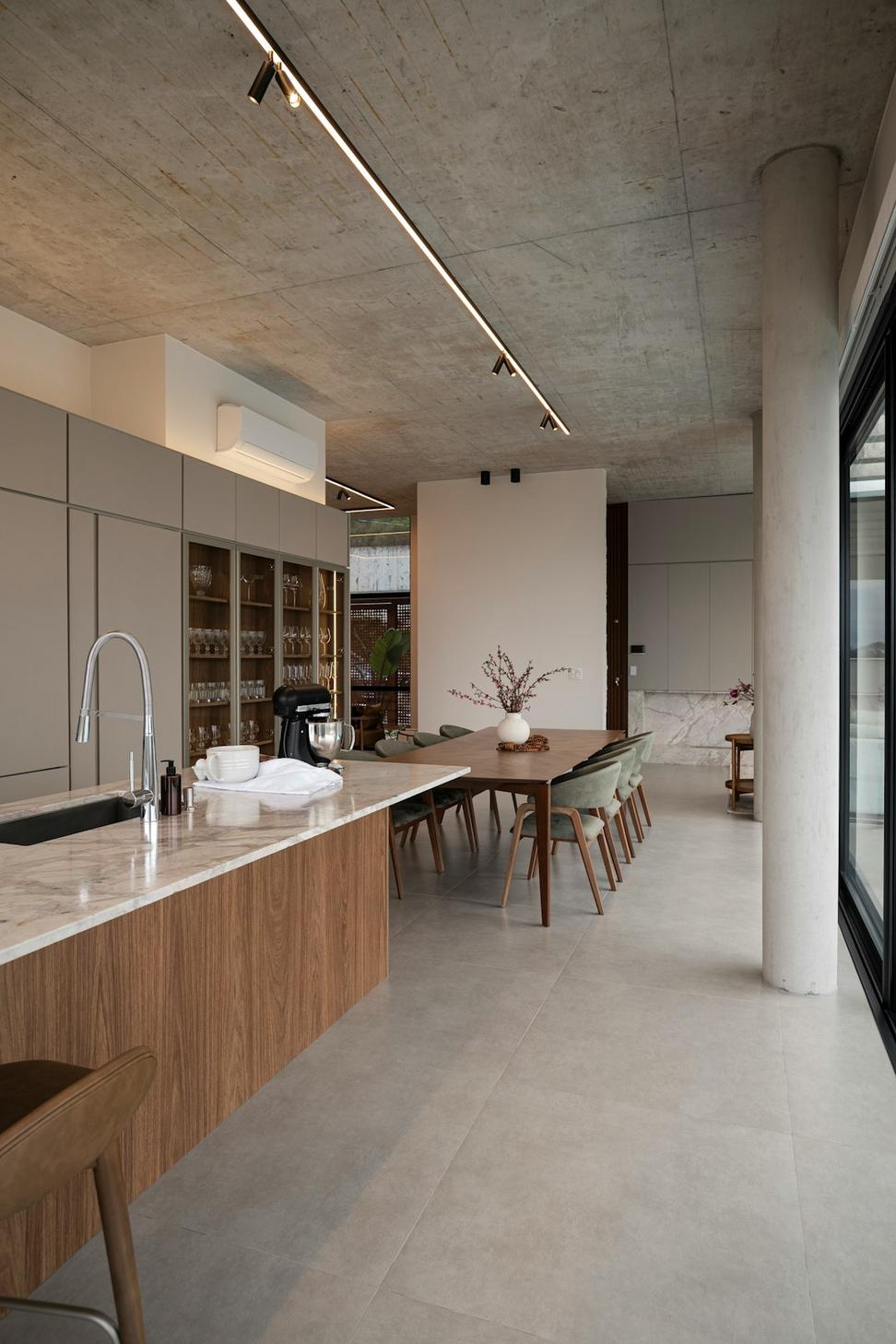
Interior Details
Custom millwork throughout, all locally sourced white oak. The kitchen island alone took six design iterations before everyone was happy.
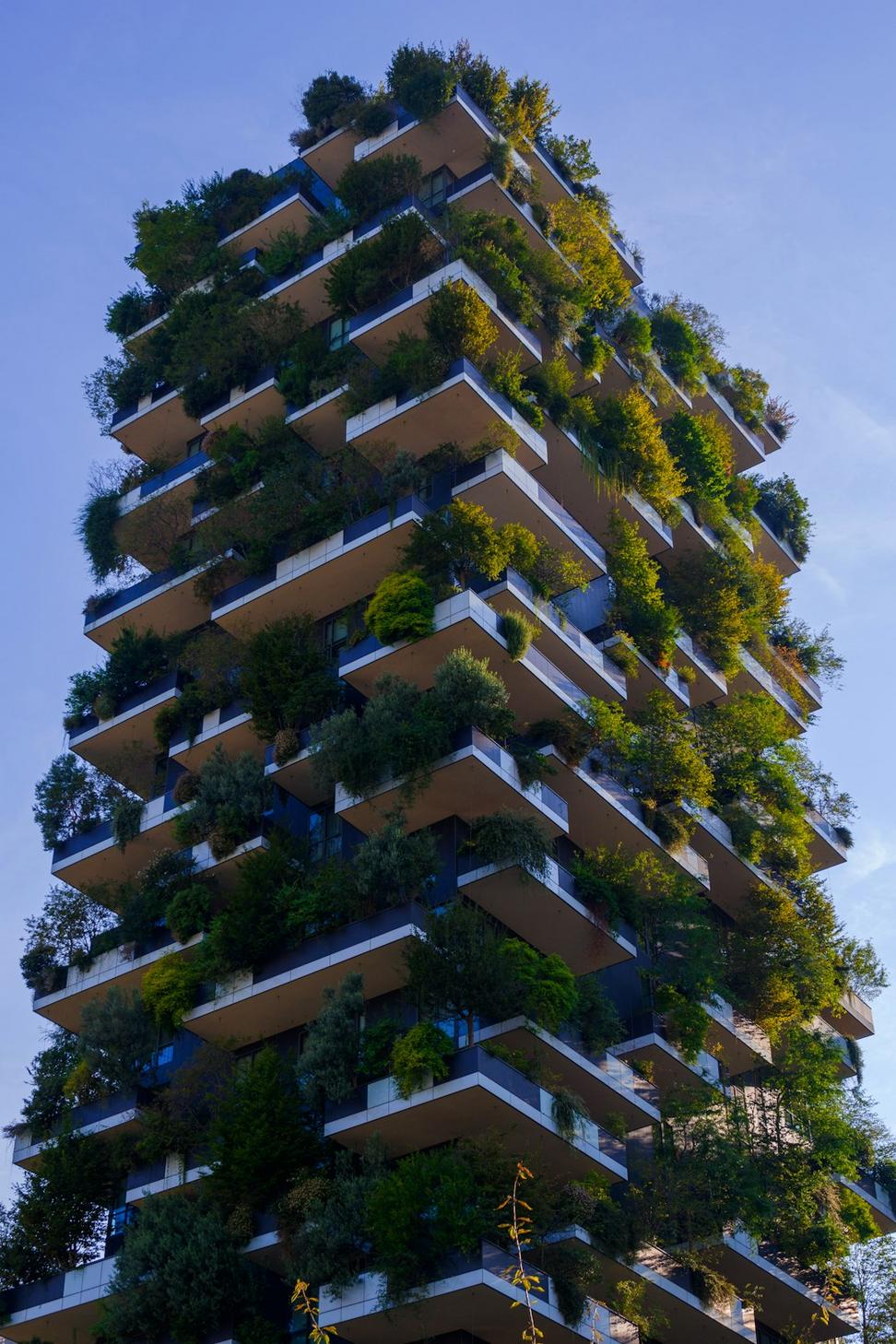
Material Palette
Reclaimed brick facade, FSC-certified wood, low-VOC everything. Finding suppliers who'd actually deliver on time? That's another story.
